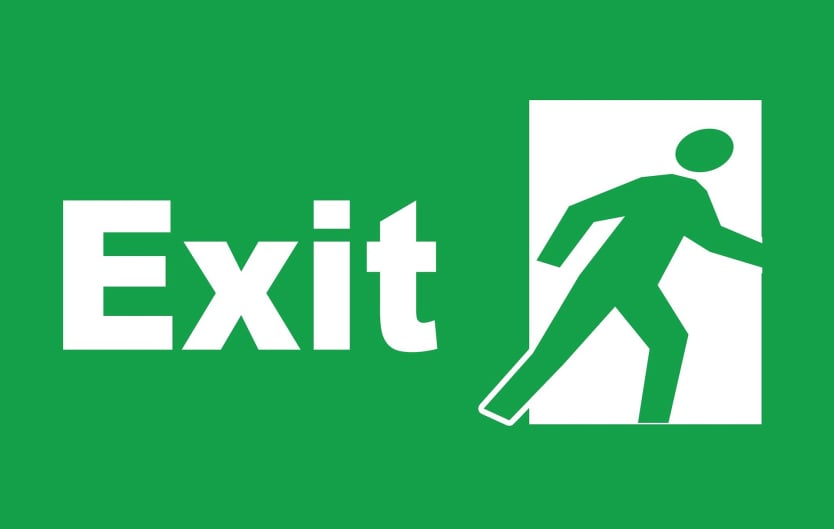Designed specifically for the purpose of Location Compliance Certifications, which shows the locations of the dangerous goods within the site area and detailing the necessary flammable vapours that are present on the locations. Site Plans are documented in accordance with the requirements of a compliance certifier in reference to AS/NZS 60079.10.1:2009, Health and Safety at Work (Hazardous Substances) Regulations 2017.

A plan that details the desired flow of vehicle and pedestrian movements within the site or building to help PCBU with managing traffic risks in their workplace, which then reduces the frequency of vehicle/forklift and pedestrian interactions. TMP will also note the responsibilities of traffic managers, truck/forklift drivers, and procedures on how to control traffic daily and in an emergency.

Designed to provide building occupants with a guide on the necessary steps required during an evacuation emergency in case of fire. Evacuation Plan will detail the locations of the fire safety equipment, dangerous goods, fire hydrants and assembly area(s). For each diagram placed in the building, the directions of the best and alternative route to the assembly point will be shown as a guide.

